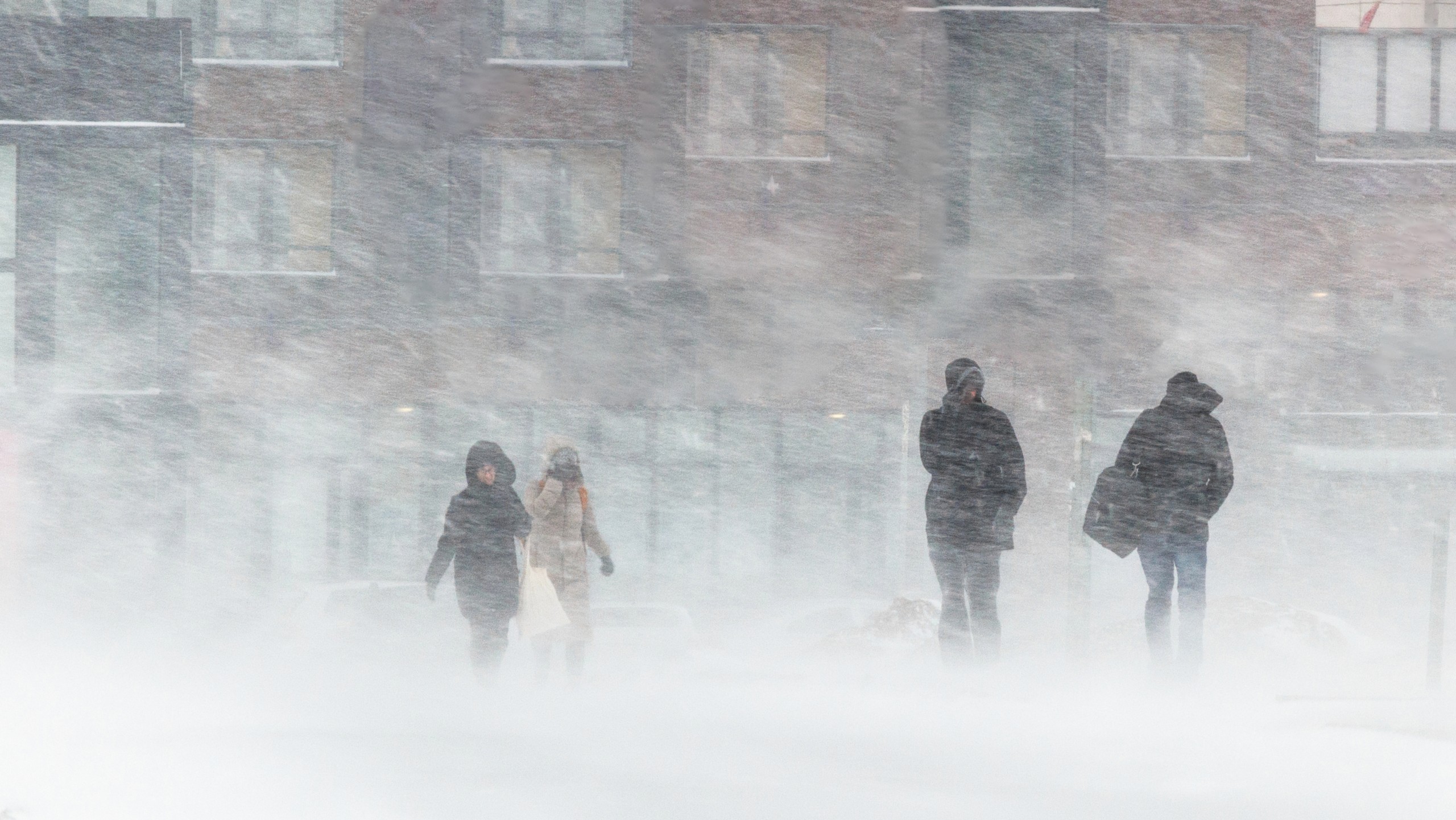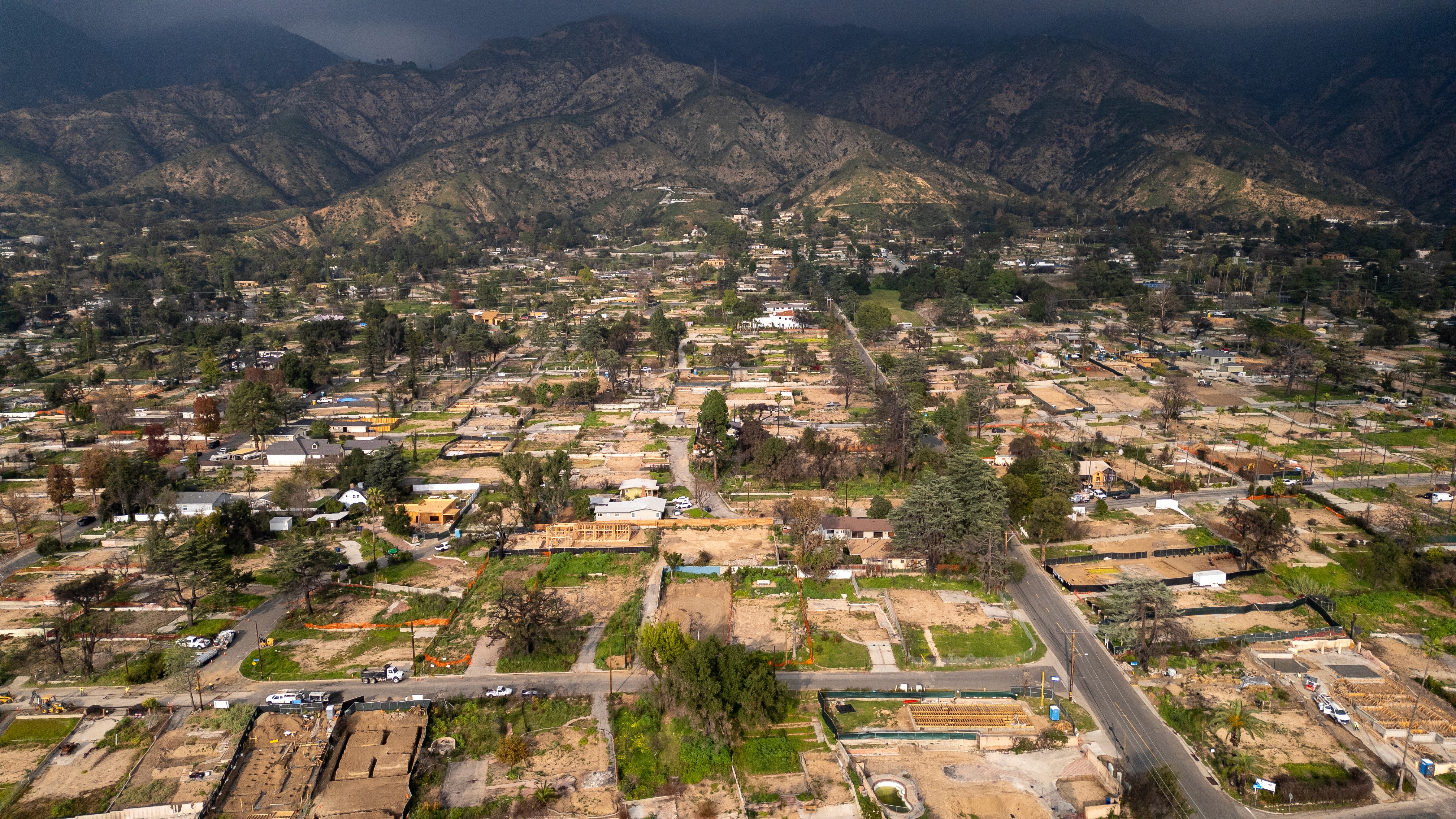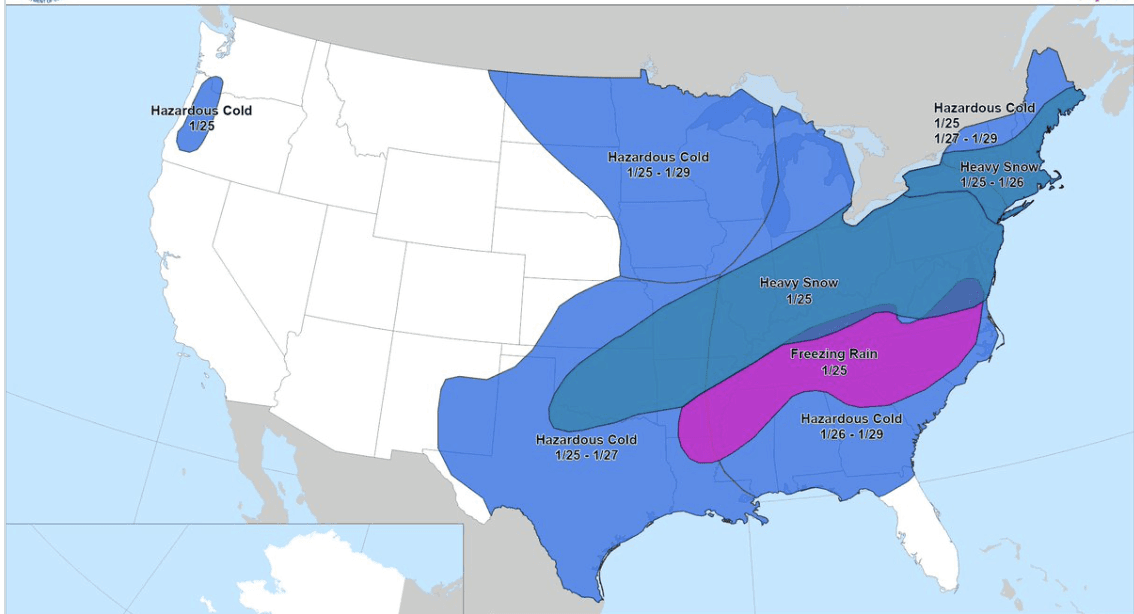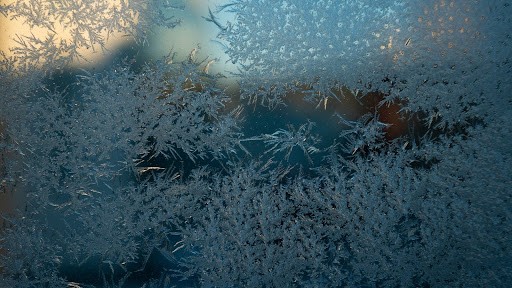Rebuild
Recovery
Bright Harbor’s Guide to Home Builders
Sep 15, 2025
Rebuilding your home after a natural disaster is a massive undertaking but when you choose to rebuild, you’ll want to harden your home against any future issues.
Rebuilding with resilience in mind means constructing a home that can better withstand, adapt to, and recover from future disasters while also being ready for the specific risks in your area.
Specifically, that includes using fire-resistant materials to prevent intrusion and avoid trapping embers. It also includes strategic placement of buildings away from steep slopes or heavy vegetation. It’s also a good idea to bury powerlines where possible while considering backup power systems. Ultimately, the goal is to make your rebuilt home stronger than it ever was against challenges while also being adapted to handle future risks.
Currently, fewer than 1 in 10 homes lost to disasters are rebuilt using resilient materials, but the peace of mind they bring is worth it. And as you’ll see in this overview, resilient building options don’t always mean added costs or a lack of customization.
There are a maze of options, cost pressures, and methods to choose from, and Bright Harbor aims to help demystify that process for survivors, so let’s take a quick look at building options and our list of suggested firms to work with.
General types of rebuilding
When rebuilding a home you have three main construction approaches, each with their own distinct advantages and trade-offs.
Custom Build
A custom built home, also known as “stick building”, is creating a house from scratch along with an architect and contractor, designing everything to your specific needs and preferences. You'll have complete control over layout, materials, finishes, and features, including fire-resilient options that can be employed throughout. The process typically takes 12-18 months to complete and offers the highest quality along with the highest potential for personalization. However, it's usually both the most expensive option and the most time consuming option, due to the prolonged decision-making and project management aspects of rebuilds.
Prefabricated (Pre-fab)
Pre-fab homes are built in sections at a factory and then assembled on-site. The components are manufactured in controlled conditions indoors, which often results in better quality control and faster construction timelines, with some builds completed in as fast as 6-12 months once permits are secured. Costs are sometimes lower than custom builds due to economies of scale, though you'll have less flexibility in any design modifications. Modern pre-fab options have evolved far beyond the basic designs of the past and can be quite compelling today incorporating lots of fire-prevention options.
Modular Construction
Modular homes are the Goldilocks-like middle ground when compared against custom and pre-fab. They’re built in complete sections (also known as modules) in a factory, then transported and assembled on your foundation in arrangements that allow for some customization. They must meet the same building codes as site-built homes, but construction time is similar to pre-fab timelines (6-12 months total), while quality remains high due to factory conditions, but costs are comparable to custom homes. While less customizable than stick-built homes, many modular manufacturers offer extensive floor plan options and upgrade packages as you pick out layouts, while also being built with fire resiliency in mind.
Los Angeles-specific firms worth considering for your rebuild
Bright Harbor has partnered with leading innovators who are reshaping what it means to build back stronger. Here are some firms we suggest that LA fire survivors consider for their rebuild. Each firm specializes in one type of rebuild, so pick whatever works best for your situation.
Realm (custom builds)
Realm connects homeowners to top builders who can meet California’s WUI requirements. Their recovery program guides families step-by-step through debris removal, permitting, design, and contractor selection, reducing the risk of delays and low-quality construction.
Realm emphasizes compliance and key elements include:
Class A roof assemblies
Non-combustible or ignition-resistant exterior walls such as fiber-cement siding
Ember-resistant vents tested to ASTM E2886
Dual-pane tempered glass windows and doors
Protected eaves and soffits.
Realm helps educate survivors and not only outlines the permitting and financing steps but also explains in clear, actionable terms the construction choices that make the biggest difference in fire safety. By integrating financial planning within WUI compliance, Realm makes it easier for homeowners to choose resilient options that are often cost-neutral or even less expensive than combustible alternatives. Realm’s rebuild hub also helps families compare the relative costs of these features so that resilience doesn’t feel like a luxury add-on but a practical, informed decision.
Cover (pre-fab homes)
Cover is a manufacturer of prefabricated homes with all-steel primary structure and non-combustible assemblies. Steel framing eliminates ignition pathways common in wood construction, while roof assemblies achieve a Class A fire rating using metal or thermoplastic cool-roof systems.
Cladding options include standing-seam metal panels or ignition-resistant thermally modified wood that exceed code by combining non-combustible cladding with ember-resistant detailing at joints, eaves, and edges. All windows and doors are dual-pane and tempered, providing superior resistance to heat and ember exposure as well.
Cover homes integrate automatic fire sprinklers, airtight envelopes, and MERV-13 filtration for added life safety and air quality protection during fire events.
Finally, Cover homes are designed for expedited permitting in Los Angeles County’s fire rebuild programs and are already moving through those processes. This reduces build time while ensuring compliance with CBC Chapter 7A and other WUI requirements.
Cosmic (modular homes)
Cosmic builds modular homes using a panelized system that allows for rapid deployment while meeting or exceeding California’s Wildland Urban Interface (WUI) requirements in high-fire zones. Their shells are constructed from non-combustible assemblies such as fiber-cement siding and metal roofing, combined with dual-pane tempered glazing to resist embers and radiant heat.
Cosmic homes also feature ember-resistant venting, non-combustible eaves and soffits, and airtight construction. These choices align with CBC Chapter 7A standards, reducing vulnerability to ember intrusion, flame impingement, and heat exposure.
Cosmic uses mobile robotic factories to produce components locally, shortening construction timelines. Homes can be dried-in within days, and full site buildout typically takes three to five months after a foundation is complete. In Los Angeles County, Cosmic homes even qualify for “like-for-like” expedited permitting when rebuilt within 110% of original size, footprint, and height. This approach combines speed in permitting with resilient construction outcomes.
——————————————————————————————————————————————
The approach you ultimately choose for your build depends on your budget, timeline, desired level of customization, and local availability of quality builders or manufacturers. Incorporating resilient options wherever possible will lead to a longer lasting, safer place to live for you and your family.
Custom building methods offer the most flexibility but require the biggest investment of time and money, while modular and pre-fab options can often provide shorter timelines, putting you back into a rebuilt home sooner.
As always, Bright Harbor is here to help guide you through the process.




